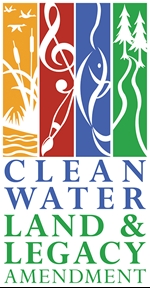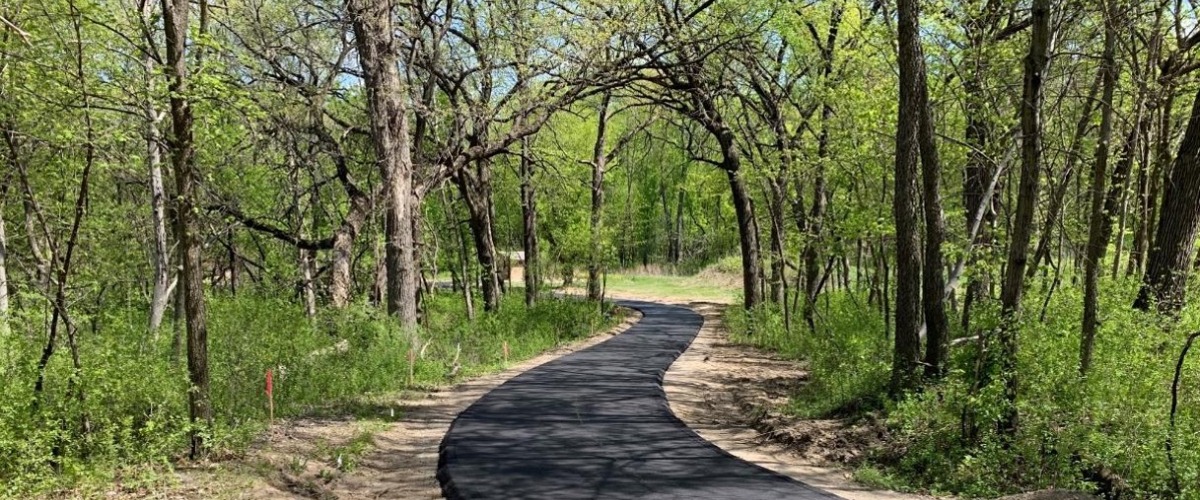
Mississippi Gateway Regional Park Redevelopment
Starting in 2017, community members in Brooklyn Park helped Three Rivers Park District and the City of Brooklyn Park develop a new master plan for Mississippi Gateway Regional Park, formerly Coon Rapids Dam Regional Park. Mississippi Gateway Regional Park and the Environmental Nature Area in Brooklyn Park are being combined into a new park that will be a year-round connection for all people to celebrate the Mississippi River and the outdoors.
The master plan process identified new park features that will make the park a more inviting, welcoming and vibrant place for everyone to discover nature and the river. New paved trails and parking lots have already been completed and additional park features currently are being added. These features include a new Mississippi Gateway Center, the Treetop Trail elevated walkway, nature play areas, learning areas, and improvements to spots for fishing, picnicking, archery and more.
Construction updates
The central portion of the West Unit Environmental Nature Area will be closed for construction beginning in April through the summer. Construction is scheduled to be completed and the affected area of the park re-opened this fall.
While work is taking place, the dog off-leash area has relocated to the north side of the West Unit of the park, near the water tower. Off-leash area users should enter the water tower driveway off West River Road (north of the West Unit park entrance), and park along the driveway.
The closure is needed to construct new park amenities in the core area of the park: the play area, dog off-leash area, archery facility, seasonal restroom and parking lot. The previous archery range will be closed while work is taking place; archery range users are invited to visit the archery range at Elm Creek Park Reserve this spring and summer.
The trails in the southern part of the West Unit will remain open during the 2024 construction season. Additionally, construction of the Reservation Shelter is resuming after a short pause during the winter months.
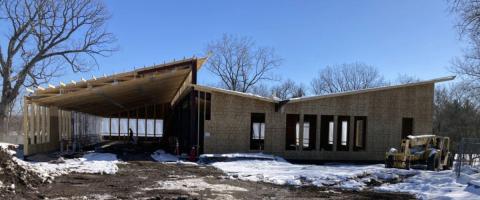
The Gateway Center is now nearly enclosed with wall and roof sheathing (photo at right). Over the next month, the last section of the structure – the laminated wood columns and beams that extend over the exterior walkway on the north side of the building – are expected to be installed. Underground utility work will continue at the upper level in preparation for the main level floor slab, and the lower level foundation walls will be backfilled as weather allows.
Progress on the Maintenance buildings was slowed slightly while waiting for permanent power, but power is now hooked up and all systems and equipment will be tested and made ready for operation. When siding is complete on each building, the buildings will be put into operation as soon as they are available. Additional work to complete the Maintenance compound, such as fencing and stormwater retention ponds, will continue through the spring.
Steel for the Treetop Trail has been ordered and installation will begin when materials arrive. Elsewhere on the east side of the park, construction will begin on the seasonal restroom in the coming weeks.
A short segment of the Rush Creek Regional Trail near Mississippi Gateway is detoured to the east side of West River Road through late 2024.
Restrooms and drinking fountains in the Visitor Center are available through the duration of construction; however, all other drinking fountains at the park will be inoperable until new city water service and metering are in place.
To receive emailed project updates, visit this link to sign up for Mississippi Gateway Project Updates and Alerts.
Schematic Design Tour
Take a virtual tour of the design of the new park features in this animation.
Overview Maps
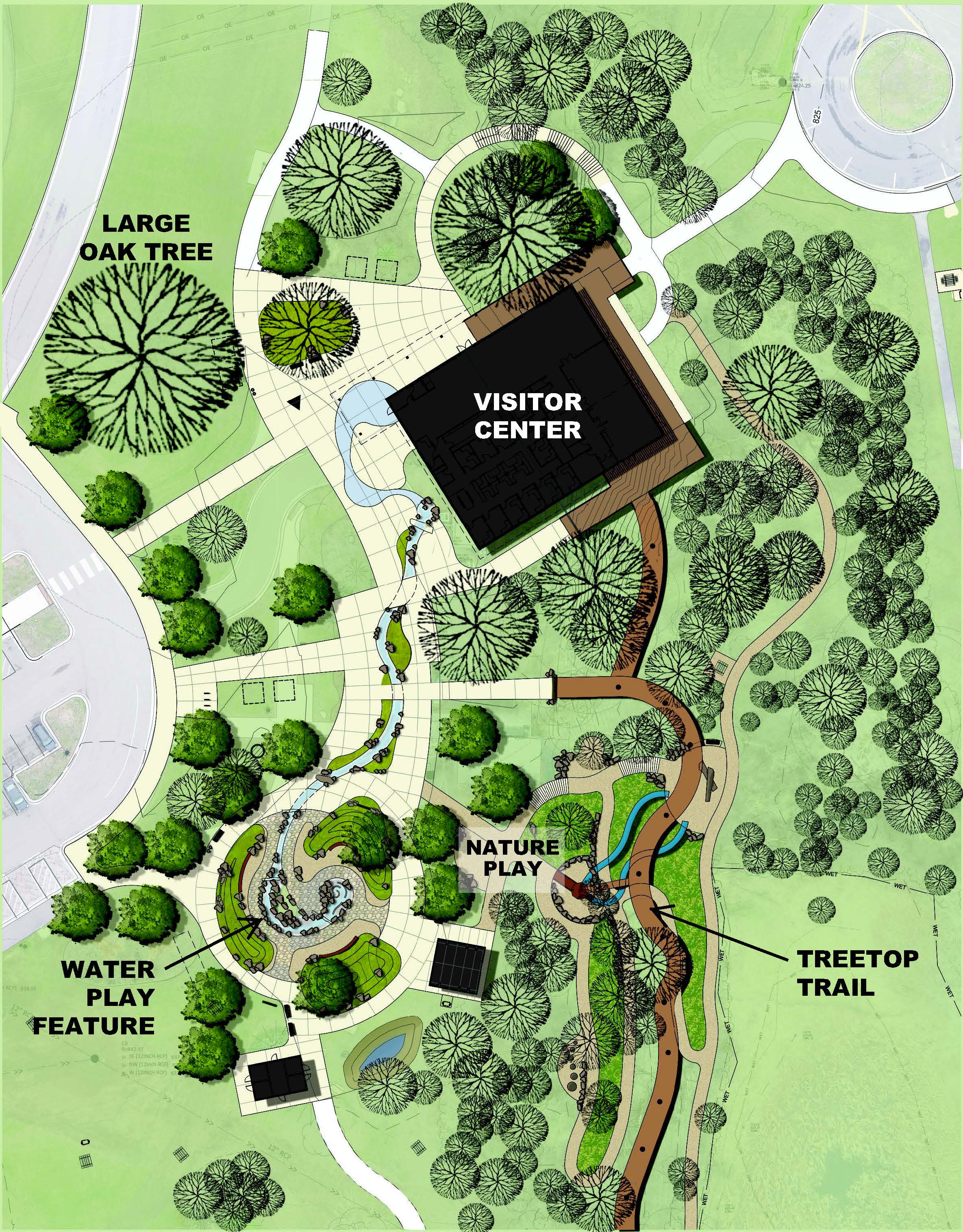
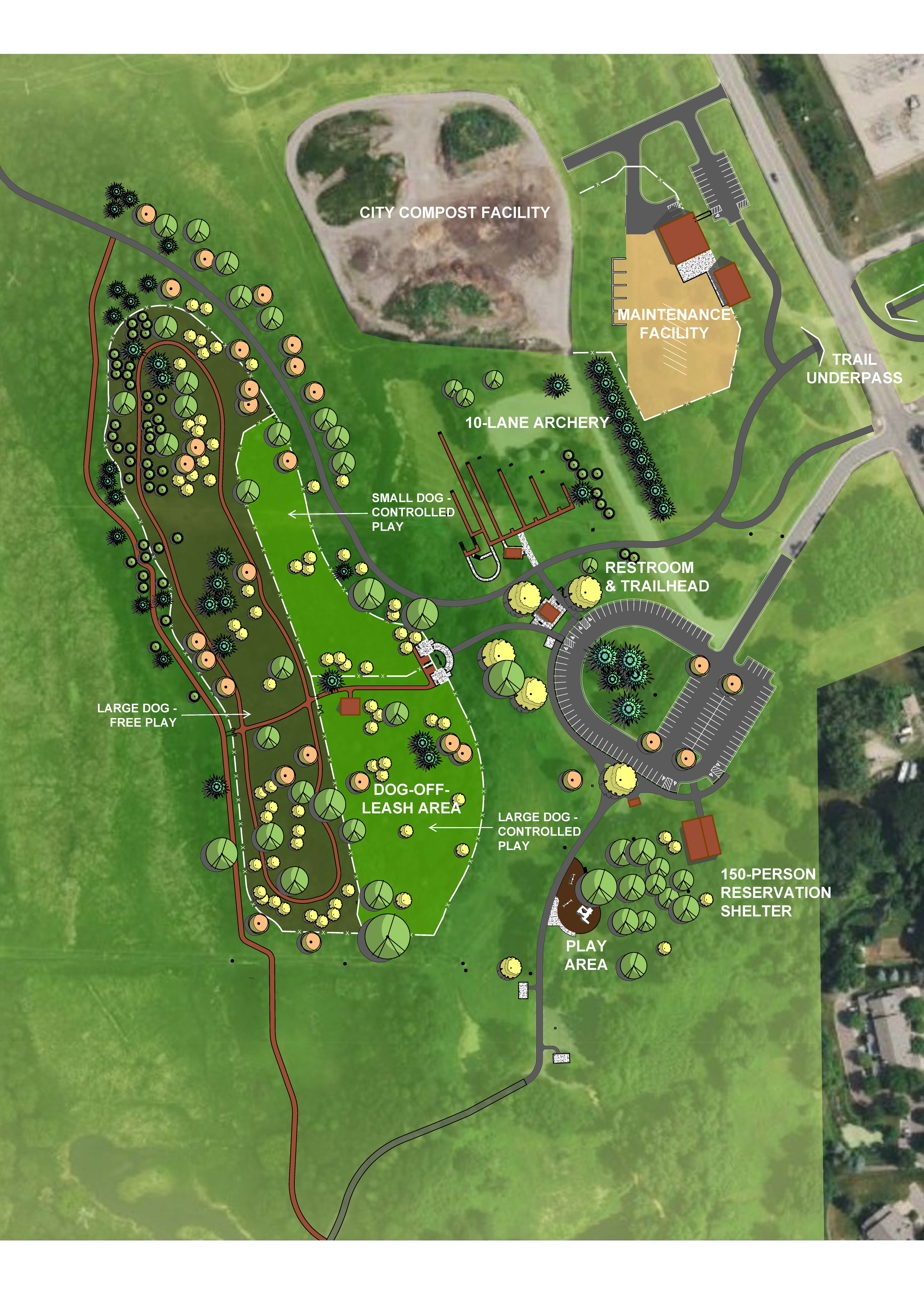
Master Plan
Three Rivers Park District and Brooklyn Park collaborated to develop a master plan for what were then known as Coon Rapids Dam Regional Park and the Brooklyn Park Environmental Nature Area. The two parks naturally function as one larger natural resource-based park unit located at Coon Rapids Dam on the Mississippi River. To celebrate its location on one of our nation’s greatest natural treasures, the master plan called for renaming the park Mississippi Gateway Regional Park.
The vision statement for the plan is:
A gateway for everyone to connect with the Mississippi River and its dynamic environment.
Key goals of the plan include:
- Be welcoming and engaging to everyone
- Celebrate the river as the heart of the park
- Introduce people to nature and outdoor recreation
- Provide activity and purpose year-round
Key features of the plan include a new Mississippi Gateway Center, Treetop Trail elevated walkway, nature play areas, Mini-Mississippi play feature, field learning labs, South Pond Learning Lab, nature interpretation nodes, improved trails, fishing, picnicking, non-motorized boat launch, archery, off-leash dog area, natural areas and more!
Read the full plan:
- Part 1: Executive Summary, Title - Table of Contents, Section 1: Partnership, Section 2: Introduction, Section 3: Context
- Part 2: Section 4: Input, Section 5: Summary, Section 6: Design Guidance
- Part 3: Section 7: Research, Section 8: Operations and Maintenance, Section 9: Implementation, Appendices
View the plan renderings:
Contact Us
Jason Zemke, Senior Manager of Architecture
Jason.Zemke@ThreeRiversParks.org
763-694-7601
Matt Swenson, Project Manager
Matt.Swenson@ThreeRiversParks.org
763-383-2535
